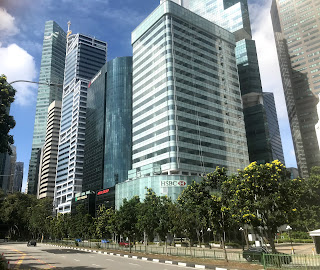The old town of Fredrikstad was founded in 1567 after the previous settlement of Borg had been burned to the ground by Swedish forces during the Northern Seven Years' War. The new location was chosen to make it easier to defend, though the Swedes succeeded in burning down the fledgling town in the 1570s. The construction of the fortifications, including a moat and ramparts, began in the 1660s. The fortified town began to lose influence to new settlements on the opposite side of the river already in the 18th century, and the city administration and cathedral was finally moved at the end of the following century. Apart from some military buildings, The oldest houses are from after the fire of 1764 while several parts of town were also rebuilt after a fire in 1830. Some minor fires and rebuilding later in the century also added some new housing stock, though the town otherwise remained unchanged.

The brick building on the main square was built as infantry barracks in 1783-87 to design by Hans Christopher von Gedde. On the right can also be seen the spire of the old town church from 1779. The first church on the site was built in the 1560s with several successive structures destroyed in fire.
On the opposite side of the square. The buildings here were probably rebuilt after the fire of 1830, which took out almost half the old town. The yellow building functioned as town hall and was originally built in 1784, after the fire of 1764. It was then rebuilt after the fire of 1830. The square itself was first laid out in 1672 and replaced an earlier square to the south.
A new town hall was completed in 1864 to a design by architect Emil Victor Langlet. The original yellow brick of the tower had to be replaced only a few years later.
NEW TOWN
The borough on the opposite side of the river to the old town is named Cicignon after a fort built in the late 17th century. Demolition of the fort began in 1903 and a the villas at the end of J.N. Jacobsens gate have been dated to the same year. One of the brick mansions later became the residence of the bishop of the diocese of Borg.
The villa of Lykkeberg was built in 1873-75 by architect Paul Due, possibly in collaboration with Bernhard Steckmest. The architects had a similar villa built in Oslo during the same period (Onsumslottet), but this was demolished in 1905. The property has been known as Lykkeberg since 1780.
The main church of Fredrikstad was built in 1879-80 to a design by master mason Waldemar Ferdinand Luhr. It was previously called Vestre Fredrikstad kirke to distinguish it from the church in the old town. It has been a cathedral since 1969, when the diocese of Borg was created.
This villa was originally built in 1889 and has just been restored as a private house, with an interior design inspired by the period, after many years as an office building. The building on the left was designed by architect Herman Backer, indicating that it was built around the same period.
The Cicignon area has several houses in wood with corner turrets, built in imitation of the brick buildings of the late 19th century. This particular example, on the corner of Ridehusgata and Bjarne Aas gate, was built in 1898 by Nils Brynhildsen, who ran a timberware company. It was threatened with demolition in the 1980s.
Storgaten 15, at the end of the main square, was built in 1909 to a design by architect Ole Sverre. The previous building had been destroyed in a fire in 1908 that destroyed 23 houses in the area. It had housed a pharmacy since 1883, and this continued when the new building was completed.
Glemmen New Church was inaugurated in 1949 to a design by architect Arnstein Arneberg. The previous church was originally built in 1853 and was extended in 1887-88, but was destroyed in a fire in 1944. Glemmen was a separate municipality until 1964, when it was merged with Fredrikstad. Glemmen Old church is considered the oldest building in the city and is dated to 1182.
The modern complex at one end of Dampskipsbrygga consists of a housing unit from 2005-06 and a riverside commercial unit from 2013. The latter was completed to a design by architect Christian Cleve Broch. The yellow brick building on the right was originally built in 1872, though the current facade is from 1901, by Gustav Gulbrandsen.
Litteraturhuset was completed in 2013 to a design by architect Griff Arkitektur. The building houses a bookshop, book café and an institute of journalism. On the right can be seen a commercial building from 1903-04, originally built for Fredrikstad og Omegn sparebank, by architect Gustav Lorentz Gulbrandsen.


































